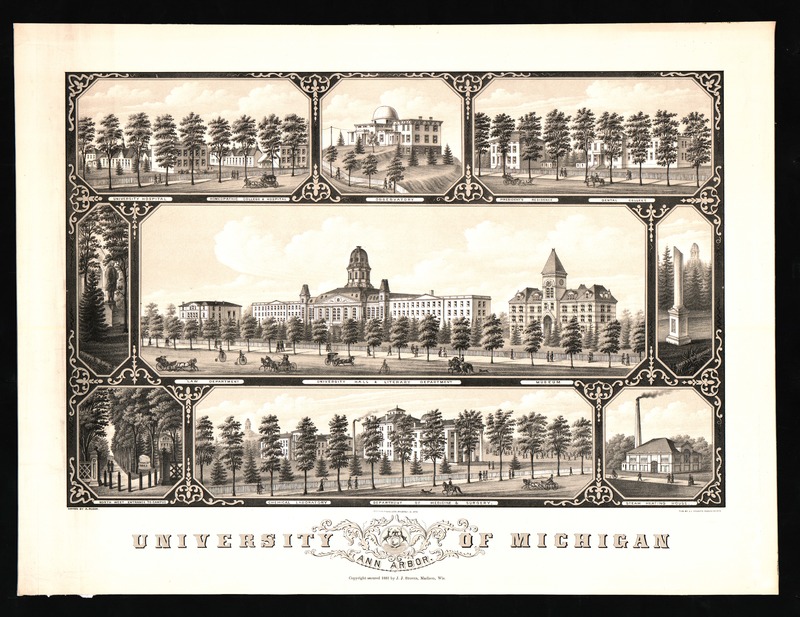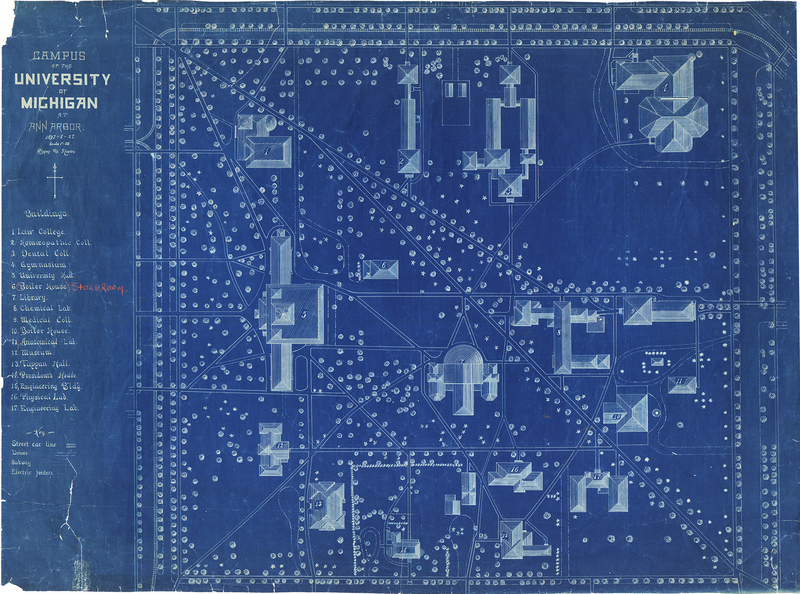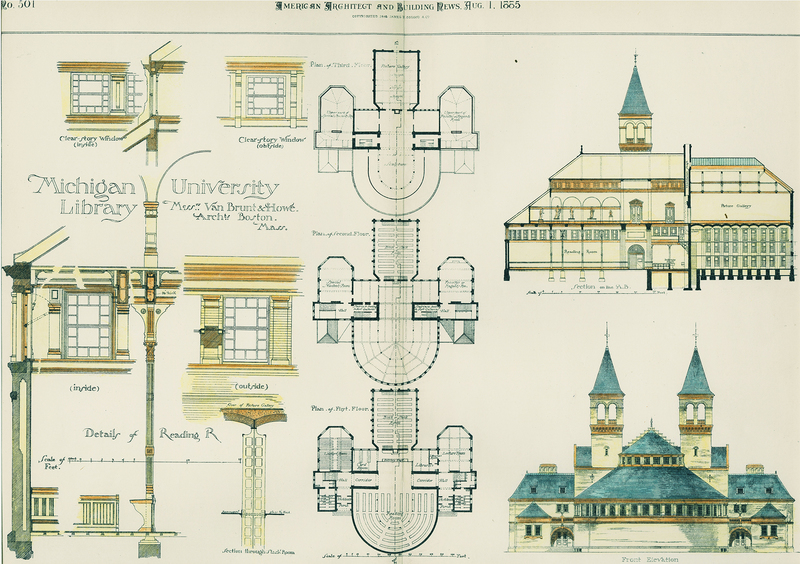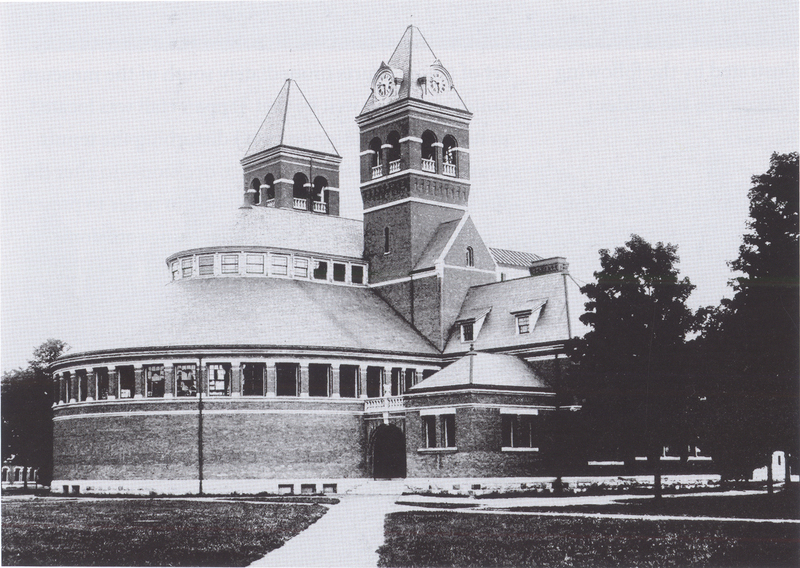The Library
As the university continued to grow throughout the nineteenth century, so to did the university’s need for a general library. Leading up to this point, the library’s holdings had been housed in Haven Hall and the Law School, until funding could be approved for a new building. After much debate over the siting and a competition to select the architects, the architectural firm Ware and Van Brunt won the commission. In 1883 the General Library was built in the Romanesque Revival style at the center of campus. The placement of the library at the heart of the original forty acres was the first derivation from the 1840 campus plan, turning the external focus of campus away from State Street Row and inward towards the Diag and the academic core of the university (Mayer, 64).
The General Library featured a rounded reading at the north end of the building, while the southern and rectangular end housed the stacks. Another notable feature of the library was the presence of two towers, one which housed a set of bells donated by E.C. Hegeler, J.J. Hagerman, and Andrew Dickson White (Mayer, 65). By the early part of the twentieth century, the library had outgrown its home and was demolished in 1918 to make way for the new General Library, which was built on the same spot. The new General Library, later renamed the Harlan Hatcher Library, opened in 1920 and to this day the library continues to sit at the academic heart of campus.

Growing without a plan

Cobb Plan (1898)


