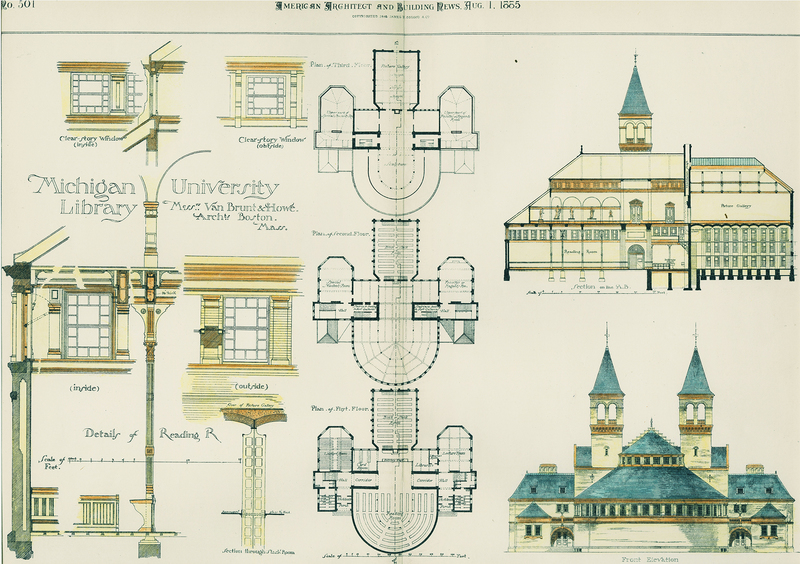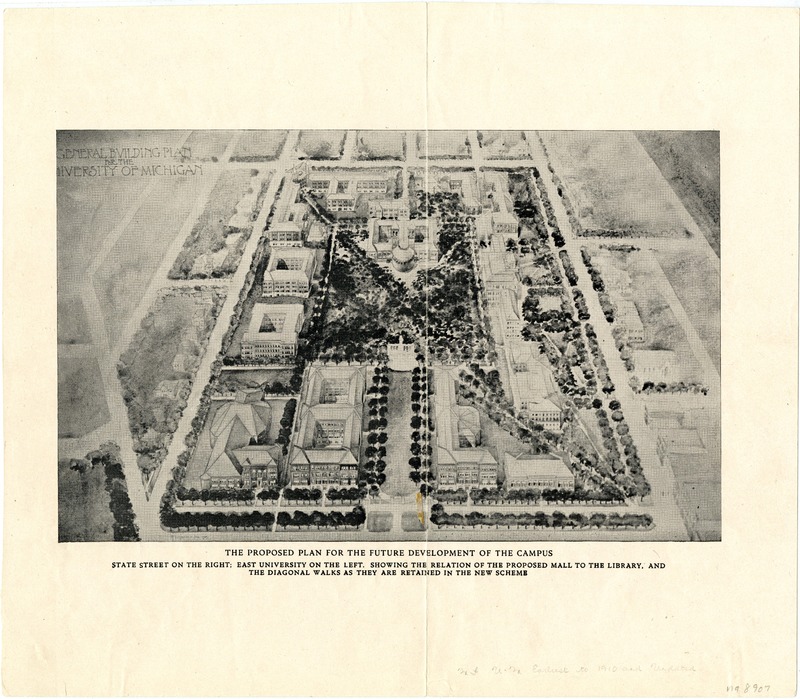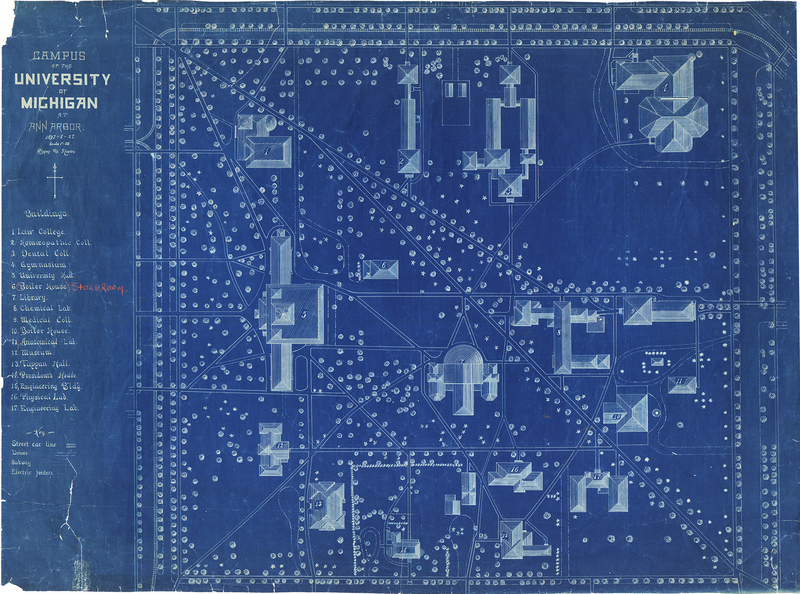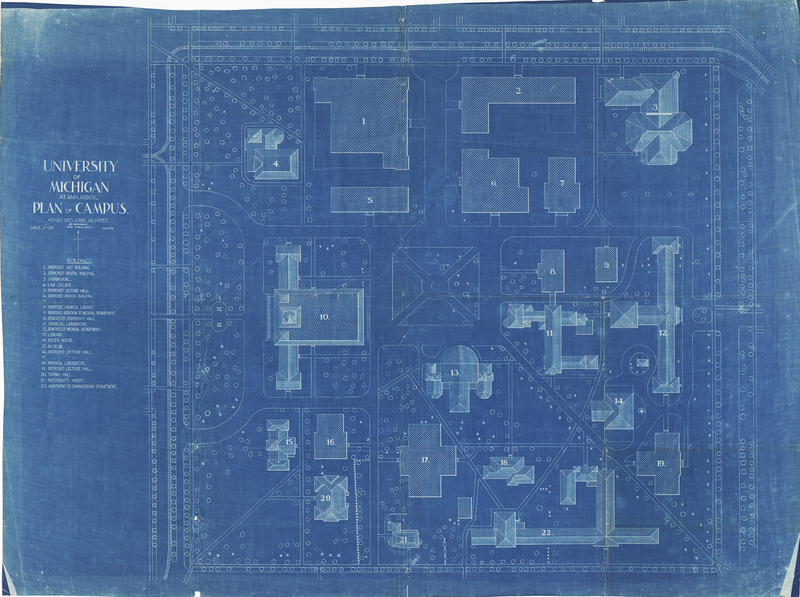Cobb Plan (1898)
Henry Ives Cobb was first approached in 1895 about designing a new art building for the University of Michigan. However, after examining the layout of the existing campus Cobb determined that it would be impossible to design such a building without first knowing where the new building would be built. Additionally, Cobb felt that in order to determine the site of the building, he would need to take into consideration the entire campus (Mayer, p. 68). So a plan of the existing campus, seen below, was drawn up and sent to Cobb. He drew two different designs for the new art building, and the drawings were used to raise funds for the art building. In the process, though, Cobb was authorized by the regents to create a new proposal for the organization of campus (Mayer, p. 69).
When Cobb delivered his master plan to the regents, there were three distinct deviations from previous ones, including the most recent from 1840. Cobb’s plan was the first to deal with the entire 40 acres as a whole, rather than dividing it into zones, which had been done in the past. Secondly, Cobb introduced the idea of a central open square whose main access was via North University Avenue, much like Ingalls Mall today. Additionally, Cobb wanted all the buildings surrounding the central open space to have a second inward-facing orientation as well (Mayer, 70). Sadly, Cobb’s spaces were not well defined and the Diag became de-emphasized. His idea for a northern entrance to the Diag did eventually allow for the expansion and inclusion of Ingalls Mall as part of Central Campus.

The Library

Lorch Plan (1907) and the Diag


