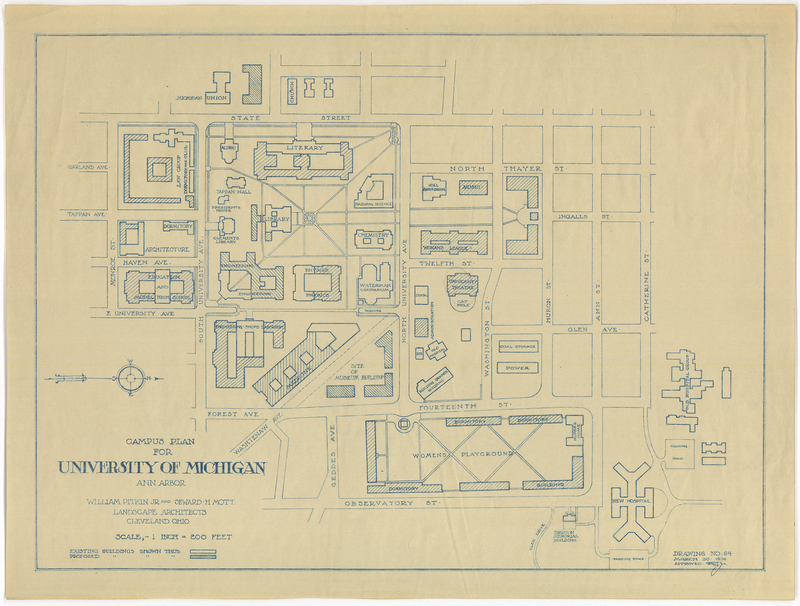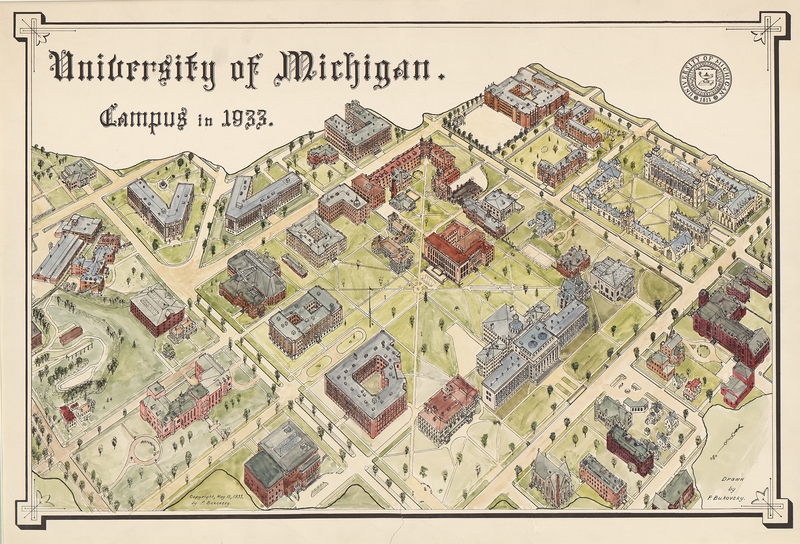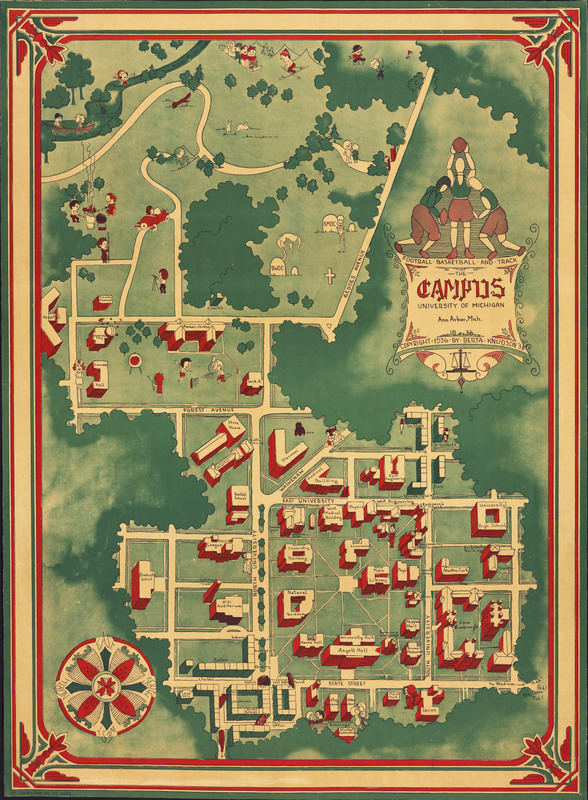The Burton Plan (1921) and Expansion in the 1920s
During the early decades of the twentieth century campus continued to grow, first under President Harry Burns Hutchins (1909-1920) and later President Marion Leroy Burton (1920- 1925). None of the previous plans could have anticipated the building boom that took place in the 1920’s under President Marion Leroy Burton and it became increasingly more apparent that a new plan was needed to codify the expansion.
Burton accomplished much during his very brief tenure at the university, including reinstating a visual order to campus and integrating the new official master planning function into the administrative structure. With the creation of the Comprehensive Building Program, all plans now had to receive approval from the regents, so Burton’s in 1921 was the first to be formally adopted and implemented since the 1840 plan (Mayer, 101-102).
The Burton plan dramatically expanded campus beyond the original 40 acres given by the Ann Arbor Land Company. It defined the mall concept for the northern expansion, proposed a strongly defined central open space and the use of walking paths to link various parts of campus. It also saw the Beaux Art style spread widely across the campus (p. 102). Unfortunately, President Burton died unexpectedly in 1925, but his plan effectively continued to guide development until the 1950s.
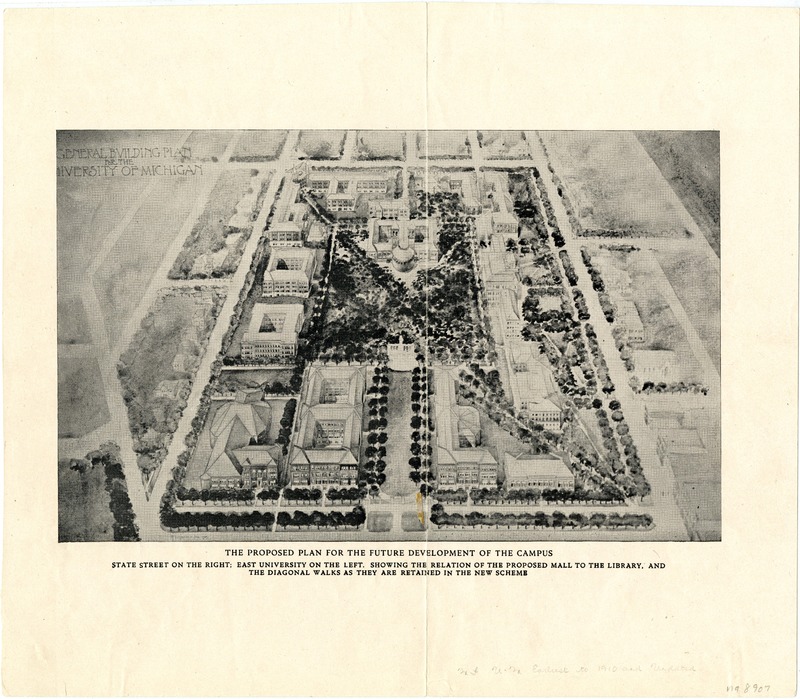
Lorch Plan (1907) and the Diag
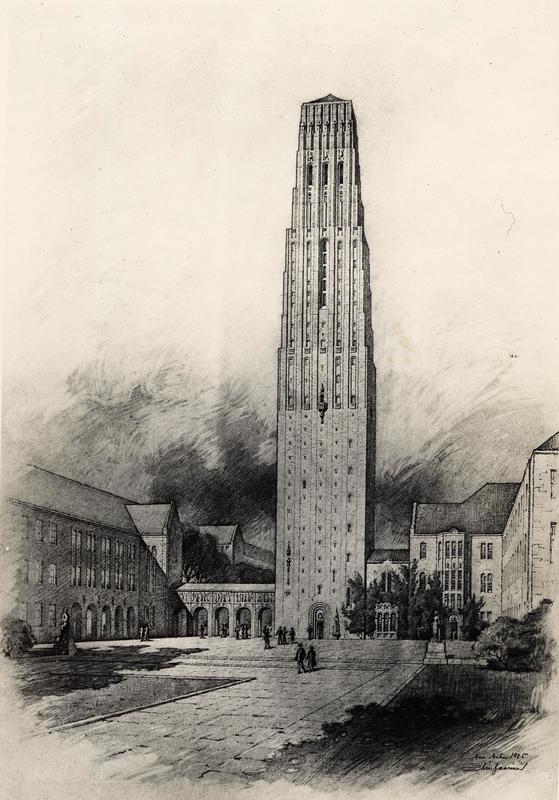
The Proposed Music School

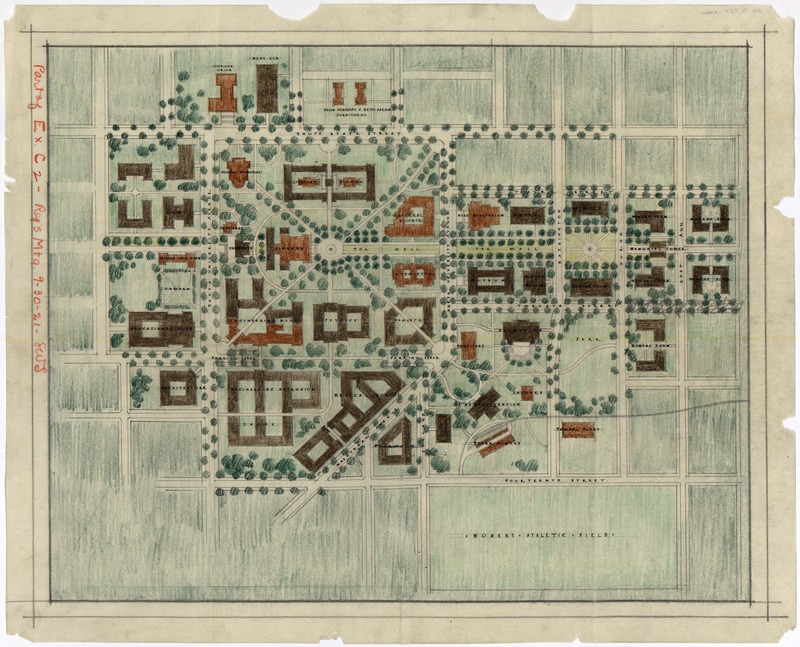
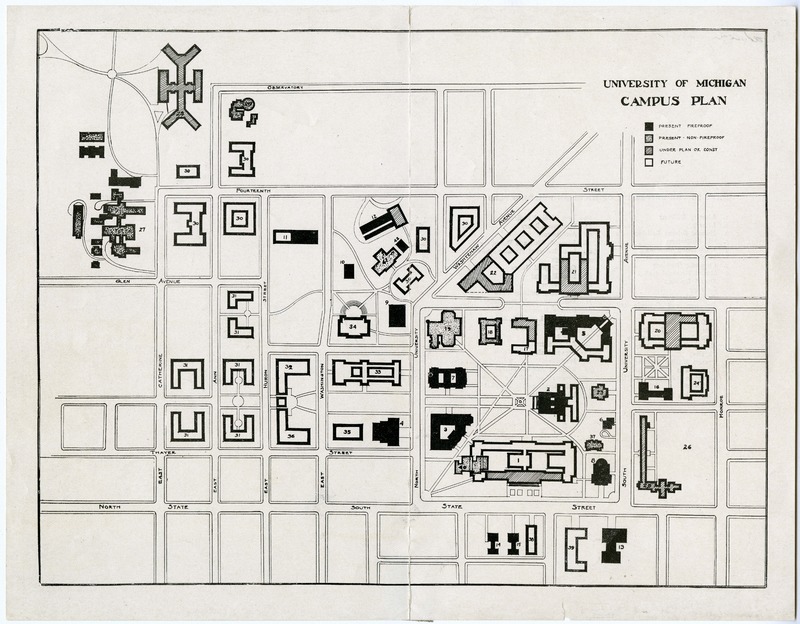
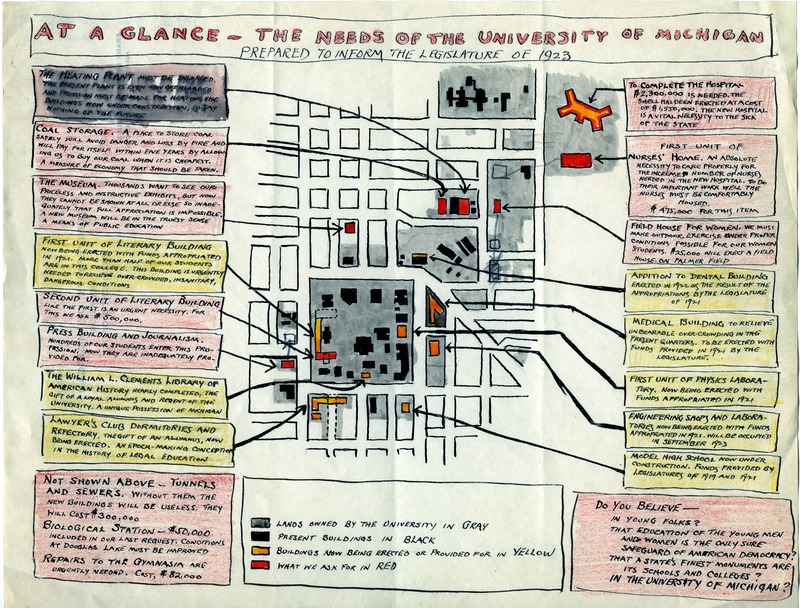
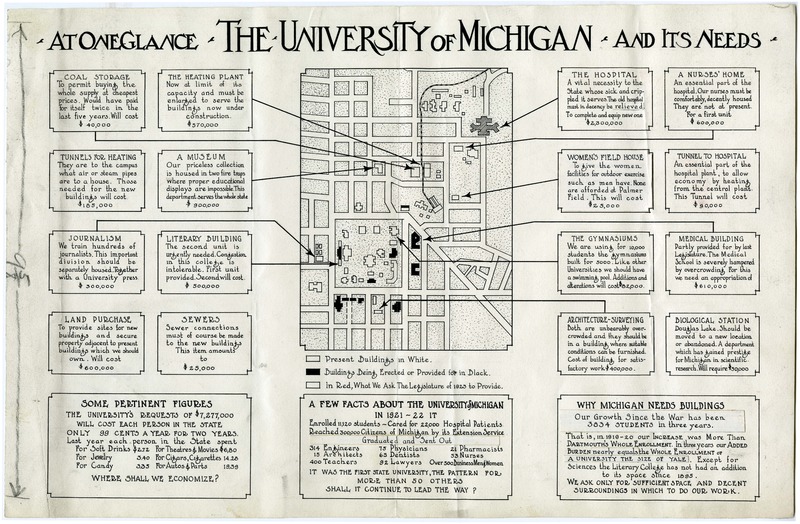
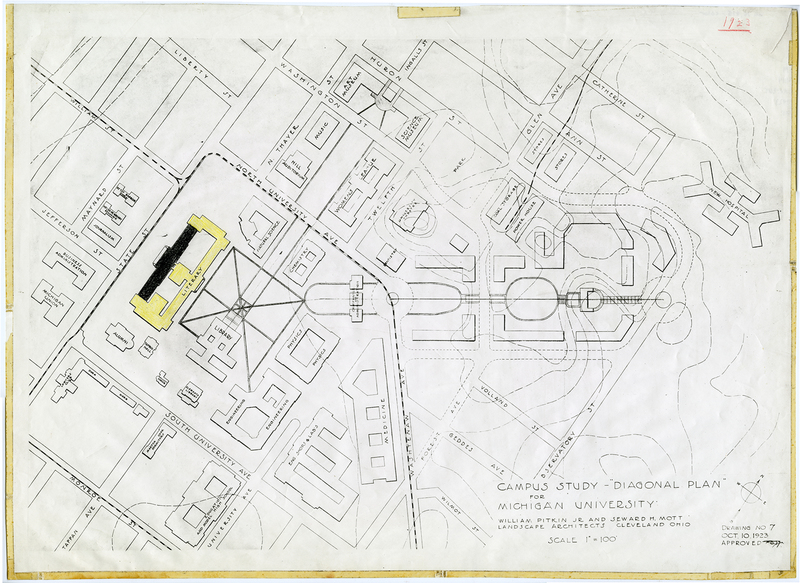
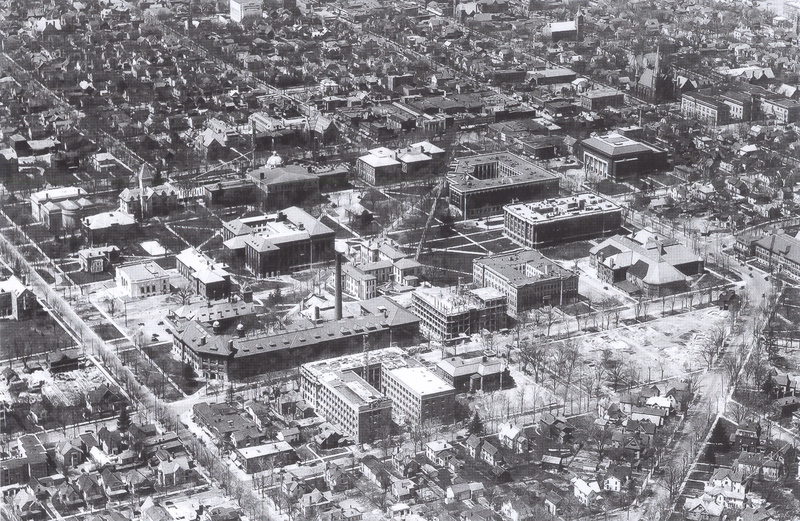
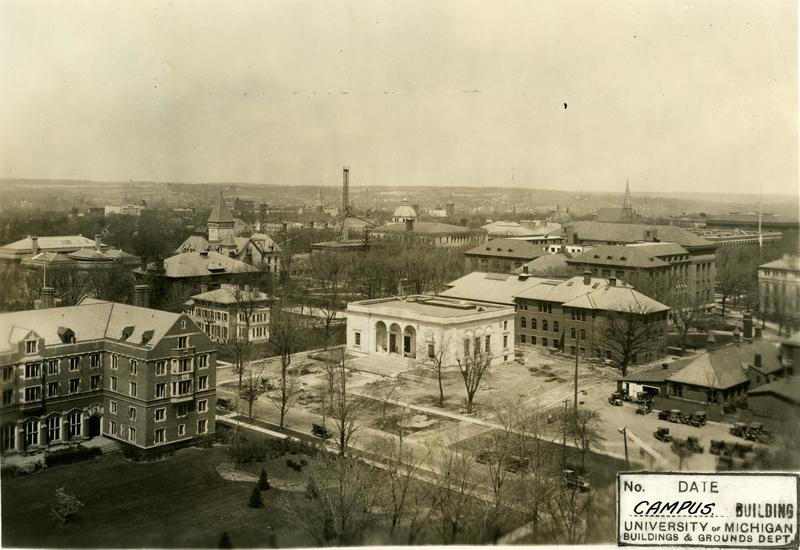
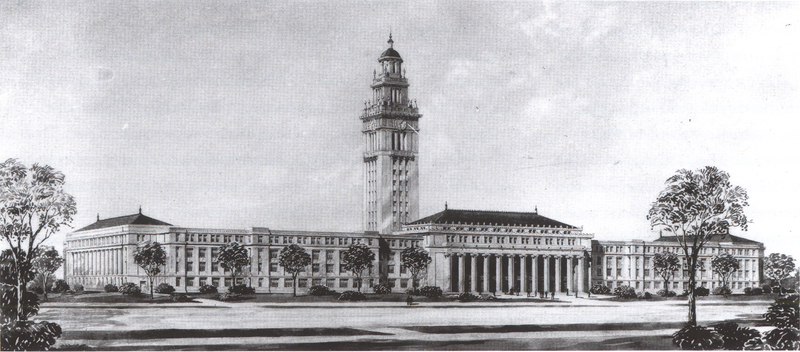
![hs16929[1]_Proposed Campus Plan for University of Michigan, Ann Arbor.jpg hs16929[1]_Proposed Campus Plan for University of Michigan, Ann Arbor.jpg](https://apps.lib.umich.edu/online-exhibits/files/fullsize/220d76d2de89d6e09711e3ae03fd8f26.jpg)
