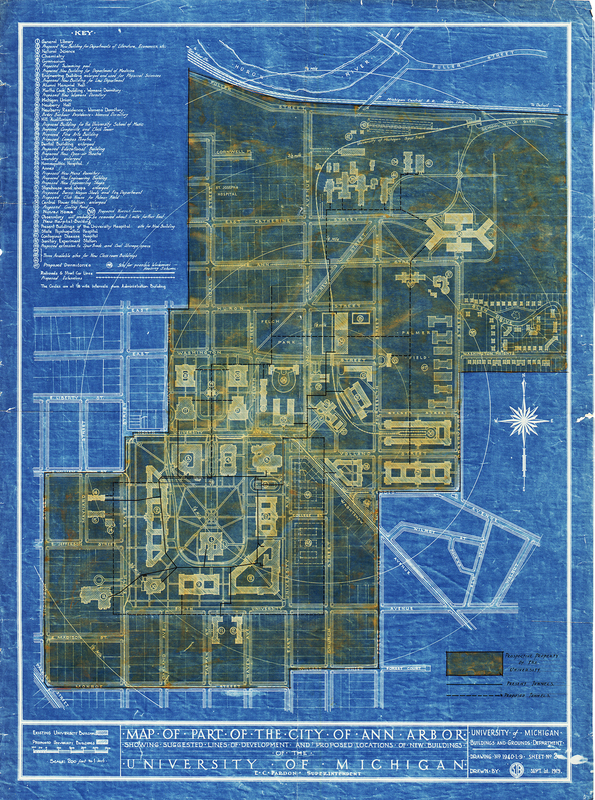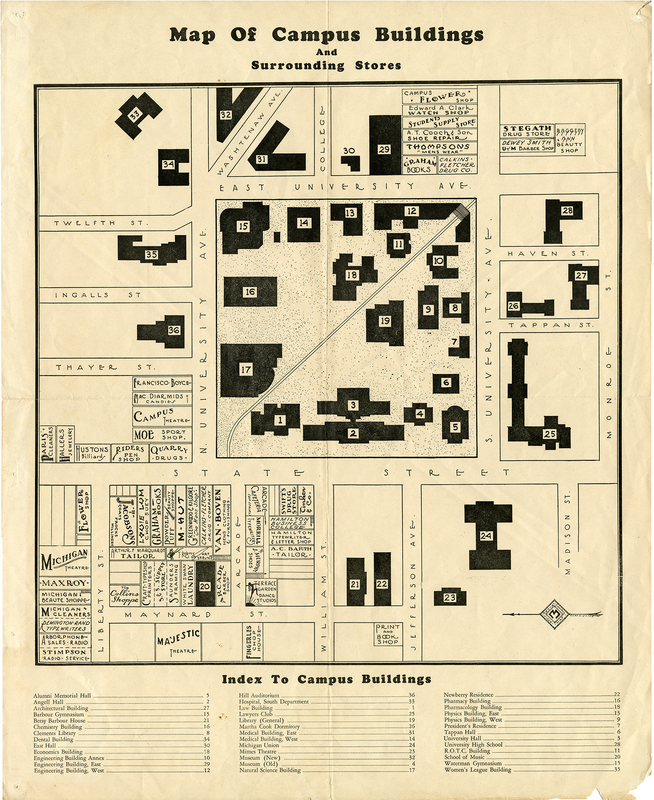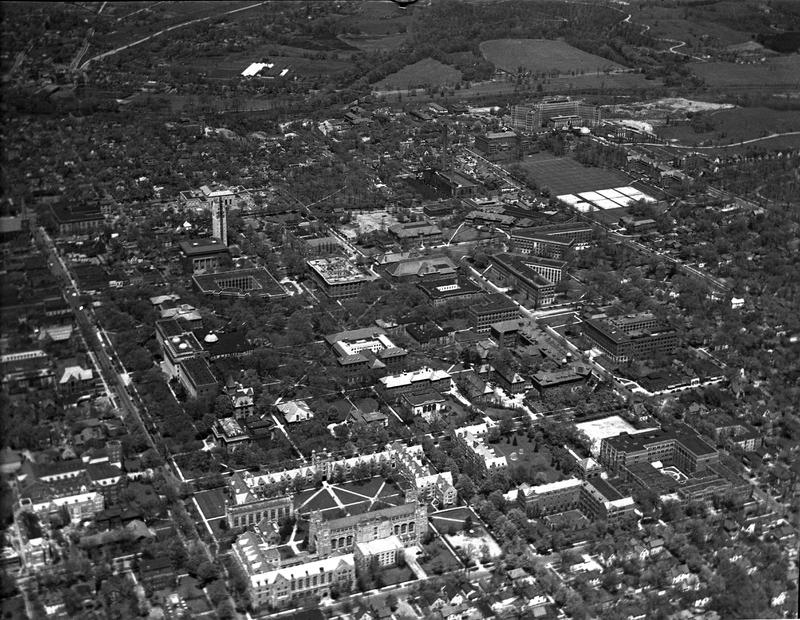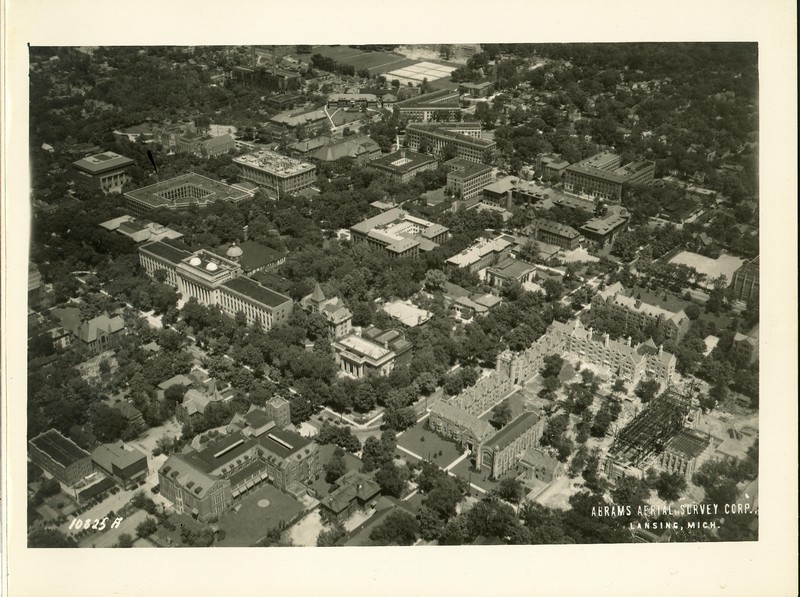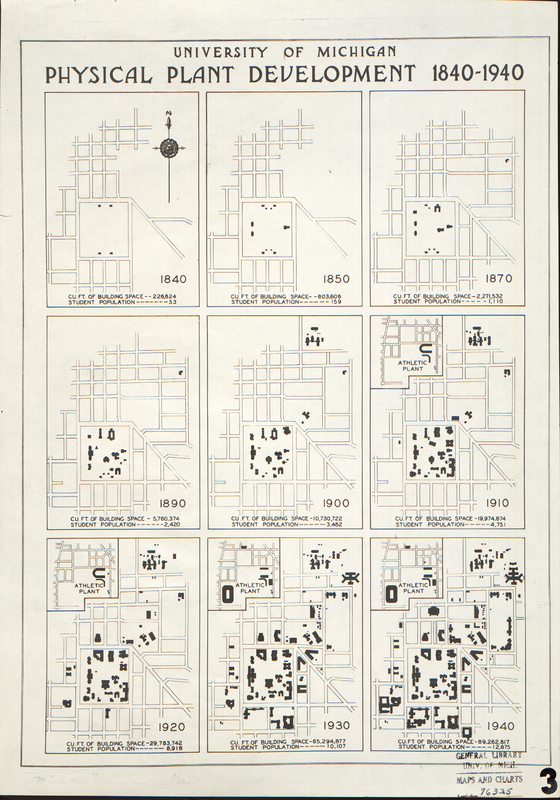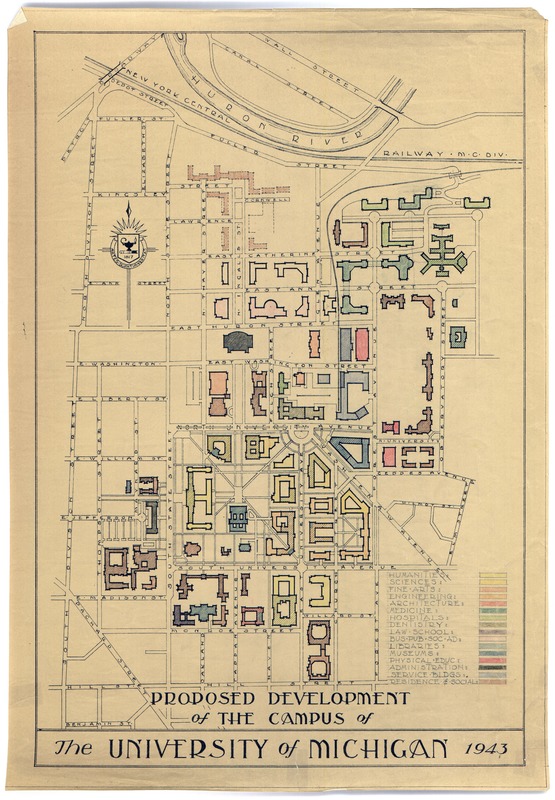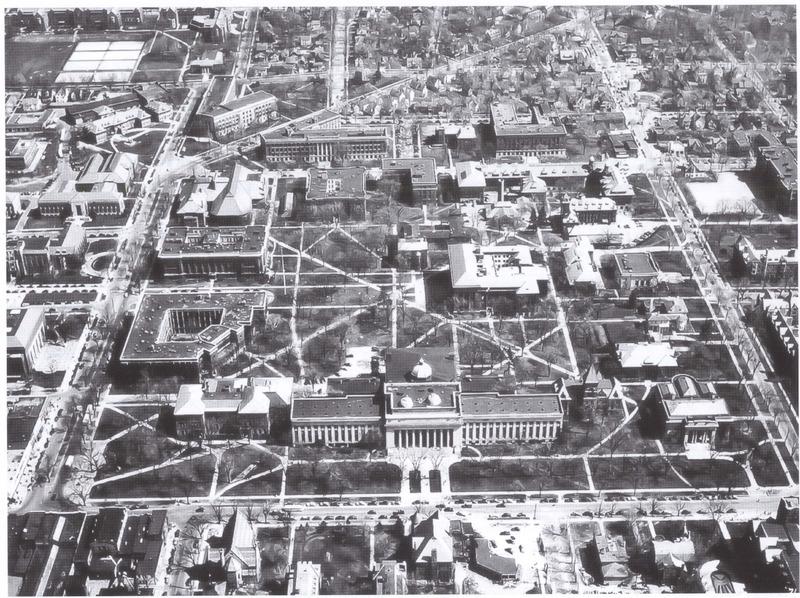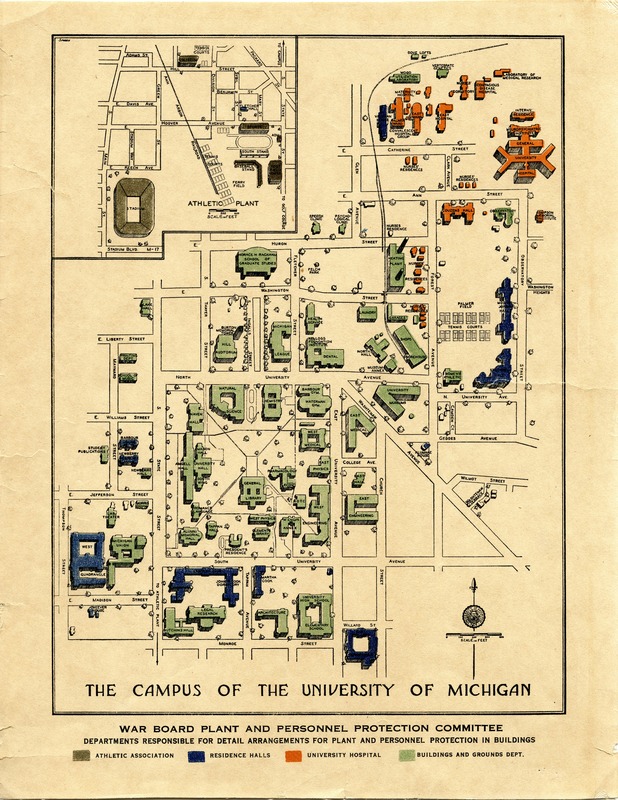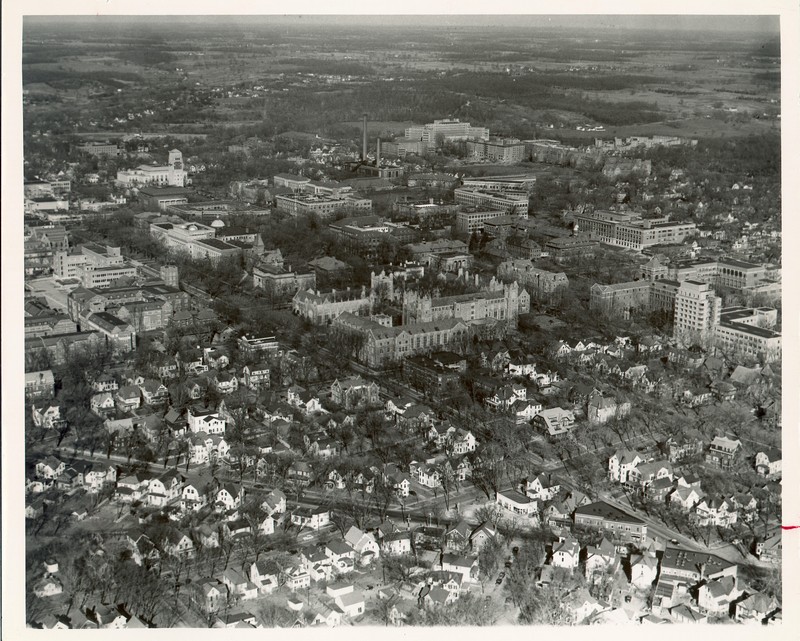1943 Plan
The rapid and unguided expansion of the 1920s demonstrated the growing need for a new plan to oversee the development of campus. With the outbreak of the Second World War construction efforts ceased, giving the university the opportunity to re-examine its changing needs and devise a plan for the postwar era. Two plans were created during the span of the war, one in 1941 and the other in 1943. Both were updates to Burton’s plan and those of Pitkin and Mott, and reflected the changing priorities and conditions of the University, including the increase in the student population between 1910-1920. The 1943 plan sited many of the projects in the postwar era and continued to guide planning throughout the 1950s (Mayer, 1118-120).
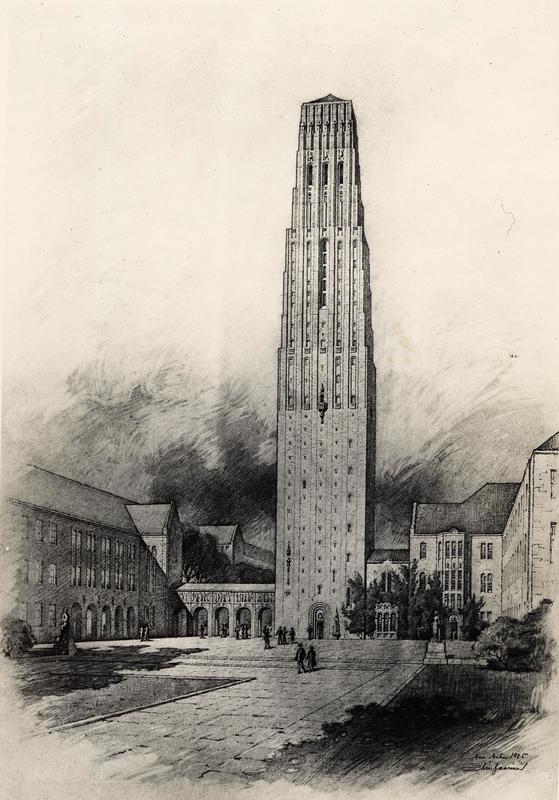
The Proposed Music School
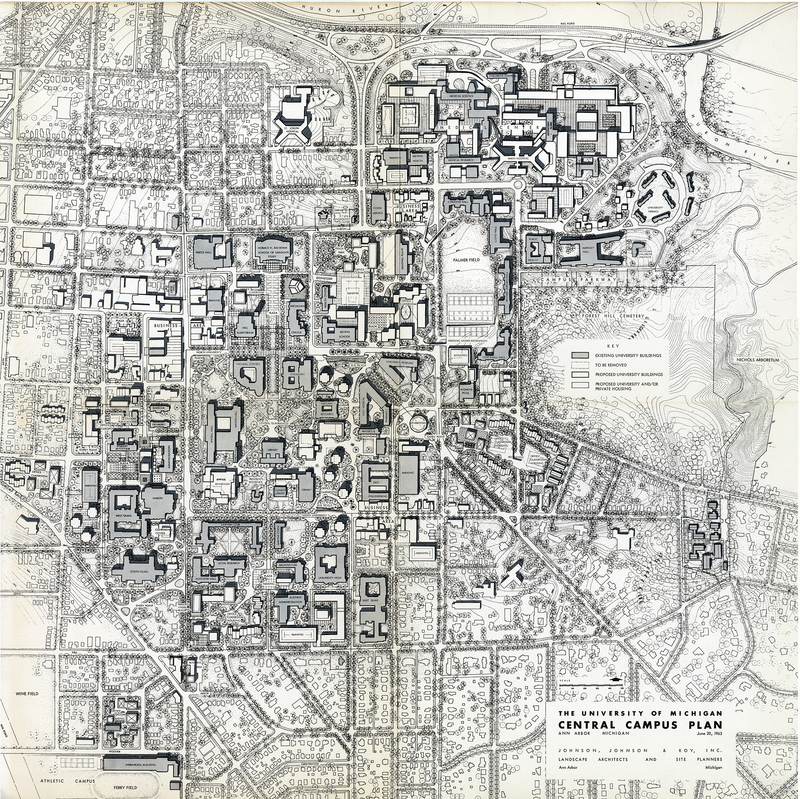
1963 Plan

